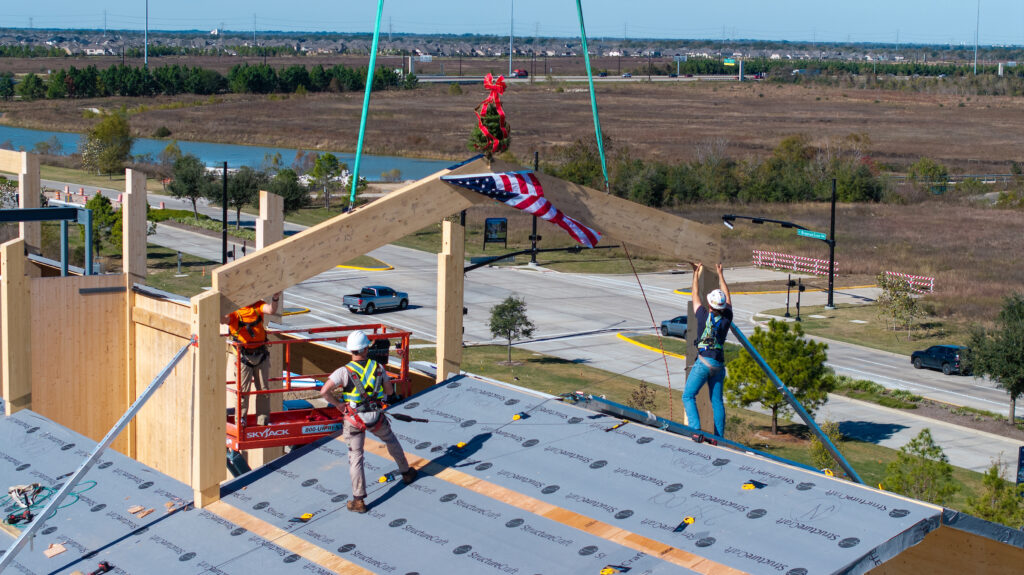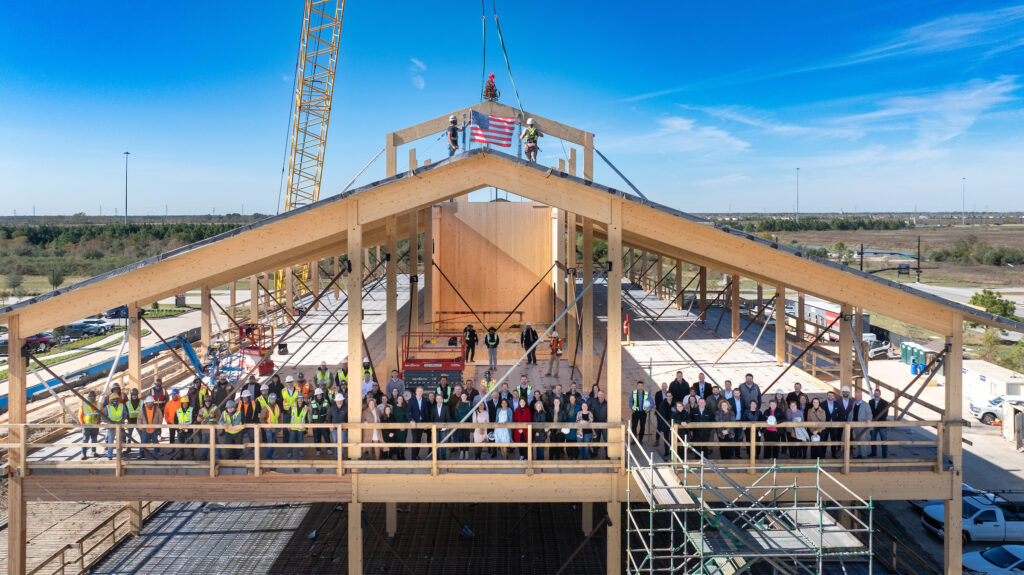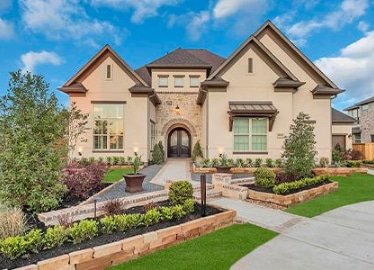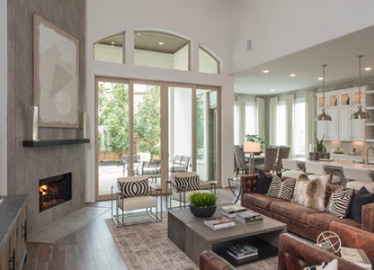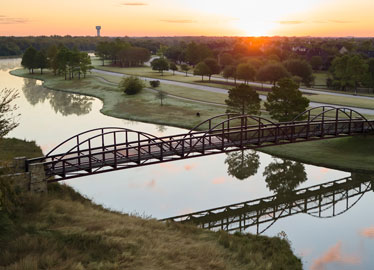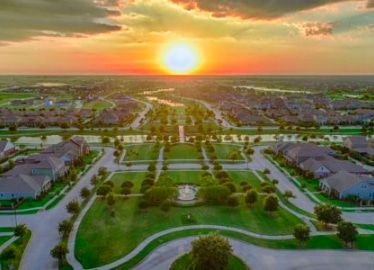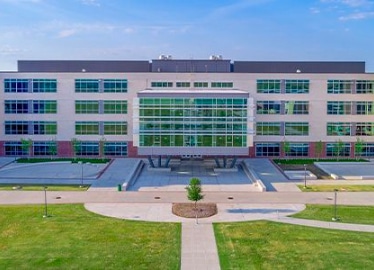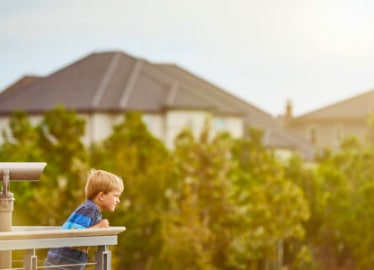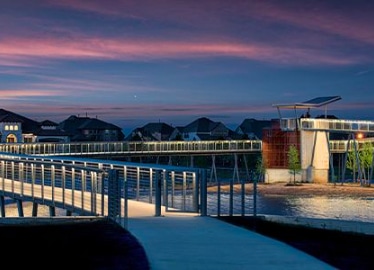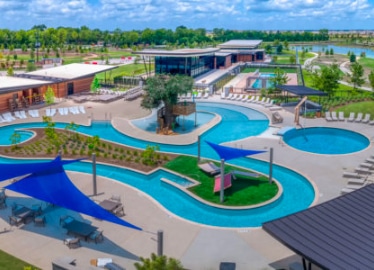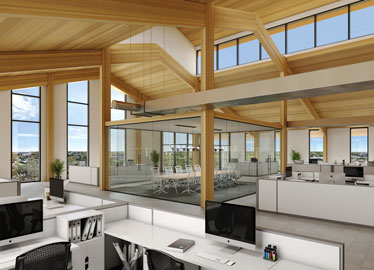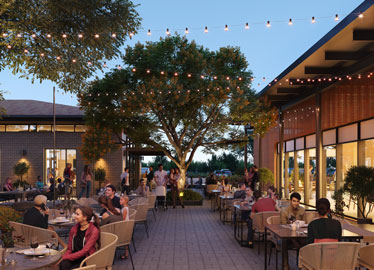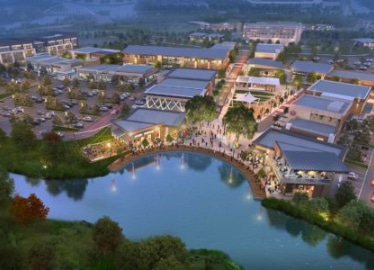Development Milestone for Bridgeland Central® Raises the Bar for Workplace Wellness
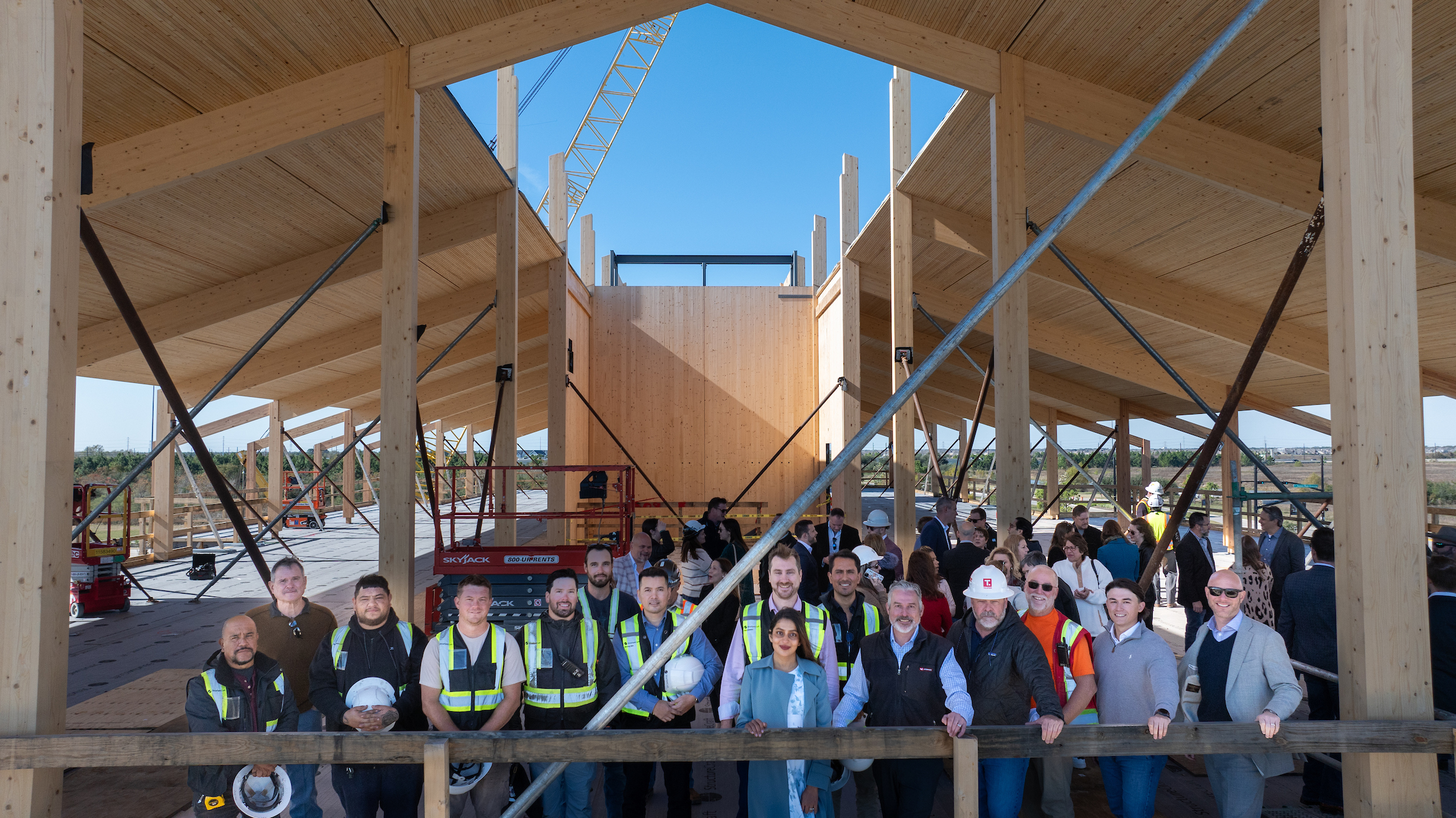
Howard Hughes celebrated today the topping out of Greater Houston’s first mass timber office building, One Bridgeland Green. The three-story, 49,000-square-foot Class A building is also the first commercial office development in the emerging 925-acre urban district of Bridgeland Central, signifying a key milestone for both Northwest Houston and Bridgeland, Howard Hughes’ nationally ranked master planned community.
“The topping out of One Bridgeland Green is an exciting milestone for this project and for the future of Bridgeland,” said Jim Carman, President, Houston Region at Howard Hughes. “Our commitment to innovative design and sustainable practices in the creation of this project emphasizes our approach to bridge nature with development and sets a new benchmark for environmentally conscious, wellness-focused workplaces in Greater Houston.”
One Bridgeland Green, located at 20203 Bridgeland Creek Parkway, is constructed with Spruce-Pine-Fir (SPF) and utilizes Dowel Laminated Timber (DLT) decking and Cross Laminated Timber (CLT) shear walls, both designed to withstand the high wind loads typical of the Gulf Coast region. The building features low-carbon concrete, zinc cladding, and renewable energy systems, along with high-performance technologies aimed at reducing carbon emissions.
With its timber-based design, One Bridgeland Green will prevent 2,750 metric tons of CO2 emissions from entering the environment. It will also store 1,320 metric tons of CO2 within the building—equivalent to eliminating 284 cars from the road for a year or powering 257 homes for a full year. Additionally, a 10,000-gallon rainwater harvesting cistern recycles rainwater and HVAC condensation. One Bridgeland Green is expected to reduce annual energy usage by 25% and cut municipal water consumption by 80%.
Howard Hughes enlisted Lake|Flato as the Design Architect, a nationally acclaimed architecture and design firm known for creating human-centered places that connect users to nature and provide healthy, sustainable building environments. Tenants at One Bridgeland Green will benefit from the building’s use of low-emitting materials and indoor air quality monitors to promote healthy interior spaces. The integration of nature with the built environment is enhanced with floor-to-ceiling windows, breezeways, shaded porches, and a tapered roof with clerestory to maximize daylighting.
Houston-based Kirksey Architecture is One Bridgeland Green’s Architect of Record. Tellepsen serves as the General Contractor with construction kicking off in May of this year.
JLL’s Scott Fikes and Jack Russo are overseeing the leasing assignment for the building, which is currently 80% pre-leased. Current tenants include CrossCover Insurance, Advanced Orthopaedics & Sports Medicine, the Bridgeland Welcome Center, and Howard Hughes’ Bridgeland team.
The topping-out milestone follows a recent series of major commercial achievements in Bridgeland, including the 77-acre acquisition by Chevron, the grand opening of H-E-B Bridgeland, and the announcement of new retailers and restaurants—Jonathan’s the Rub, P. Terry’s, Sweet Paris Crêperie & Café, Crust Pizza Co., Teal Poppy, Gelato & Co. and Venetian Nail Spa—coming to Bridgeland Central.
